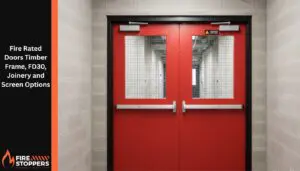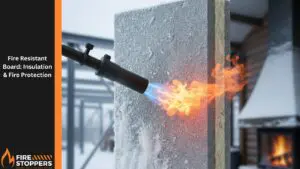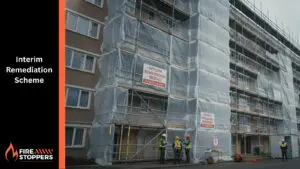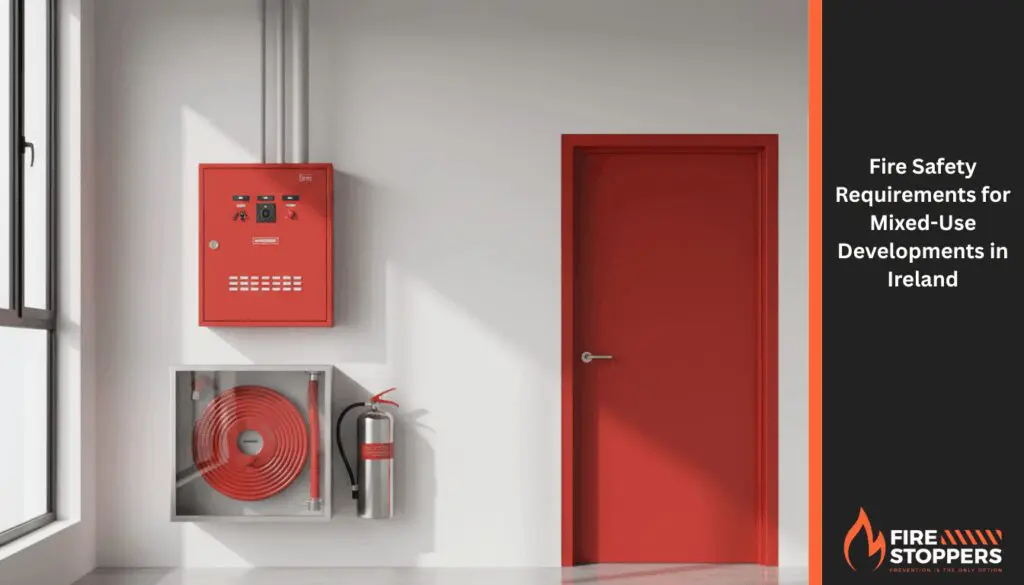
Mixed-use developments combining residential apartments with ground-floor retail, offices, or hospitality venues have become increasingly common across Dublin and Irish cities. While these buildings offer vibrant urban living, they present unique fire safety challenges that require careful planning and ongoing management. Understanding the fire safety requirements for these complex structures is essential for developers, management companies, and building owners to protect lives and ensure compliance with Irish regulations.
Understanding Mixed-Use Buildings and Fire Safety Regulations
Mixed-use developments are defined as buildings containing two or more distinct occupancy types under one roof. In Ireland, these structures must comply with the Fire Services Acts 1981 and 2003, which place specific obligations on every person having control over premises to ensure the safety of all occupants.
The Fire Services Act 1981 establishes that it “shall be the duty of every person having control over premises to which this section applies to take all reasonable measures to guard against the outbreak of fire whether such outbreak has occurred on those premises.” This duty extends to ensuring “as far as is reasonably practicable the safety of persons on the premises in the event of an outbreak of fire.”
For mixed-use buildings, this responsibility becomes more complex because different areas have different fire safety requirements. A residential apartment must meet different standards than a restaurant, retail unit, or office space within the same building.
The Role of the Management Company and OMC

In multi-unit developments, the Owners’ Management Company (OMC) typically holds responsibility for fire safety in common areas, including lobbies, corridors, stairwells, and service areas. However, in mixed-use buildings, determining where the OMC’s responsibility ends and individual commercial tenant obligations begin requires careful attention.
The management company must ensure that fire safety measures in shared spaces meet the highest standards required by any occupancy type in the building. This includes maintaining proper fire detection and alarm systems throughout common areas, ensuring emergency lighting systems function correctly, and keeping escape routes clear and accessible.
Commercial tenants remain responsible for fire safety within their leased premises, but any modifications they make must not compromise the building’s overall fire protection. The OMC should establish clear protocols requiring commercial tenants to obtain approval before making alterations that could affect fire safety, such as installing new service penetrations through fire-rated walls or ceilings.
Fire Stopping and Compartmentation in Mixed-Use Buildings
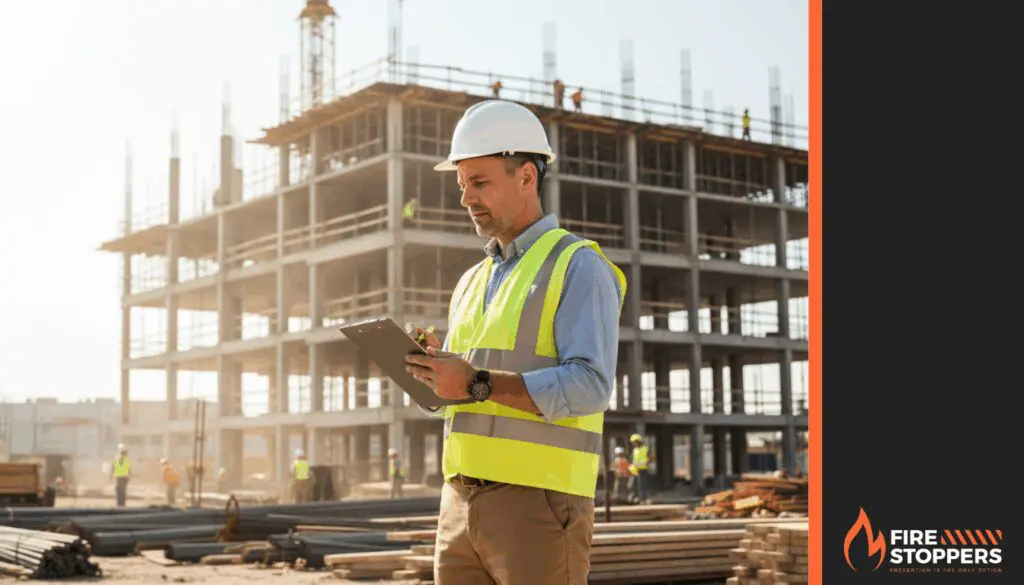
Effective compartmentation forms the backbone of passive fire protection in mixed-use developments. Fire stopping must create robust barriers between different occupancy types to prevent fire and smoke spread from one area to another.
The separation between residential and commercial areas requires particular attention. Building regulations typically mandate enhanced fire resistance between these distinct uses. Fire-rated walls, floors, and ceilings must be properly sealed at all penetrations, including those for cable runs, ventilation ducts, and service risers.
Every penetration through a fire-rated compartment wall or floor represents a potential breach in the building’s passive fire protection. Proper installation of fire-stopping materials around pipes, cables, and ducts is essential to maintain the integrity of fire compartments. These seals must be installed by qualified contractors and meet Irish standards for fire resistance.
In mixed-use buildings, the compartmentation strategy must consider:
- Vertical separation: Fire-rated floors between commercial and residential levels
- Horizontal separation: Fire-rated walls dividing different commercial units and separating commercial from residential cores
- Service penetrations: All holes through compartment boundaries must be properly fire-stopped
- Cavity barriers: Hidden voids above suspended ceilings and within wall cavities require barrier installation to prevent unseen fire spread
Fire Detection and Alarm Systems Integration

Mixed-use developments require sophisticated fire detection and alarm systems that can accommodate different occupancy patterns and risk levels. The system must provide adequate warning to all building occupants while allowing for different operational requirements in commercial and residential areas.
Residential apartments typically have individual smoke detectors, while commercial areas may require more complex systems, including heat detectors, manual call points, and automatic detection linked to suppression systems in higher-risk areas like commercial kitchens.
The fire alarm system must integrate across the entire building, ensuring that a fire detected in the commercial area triggers appropriate alarms in residential units, and vice versa. This integration requires careful design by a qualified fire engineer and proper installation by certified contractors.
Annual testing and maintenance of alarm systems throughout the building falls under the responsibility of the person having control over the premises. In multi-unit developments, the management company typically coordinates this for common areas, while individual commercial tenants must maintain systems within their premises.
Means of Escape and Emergency Evacuation
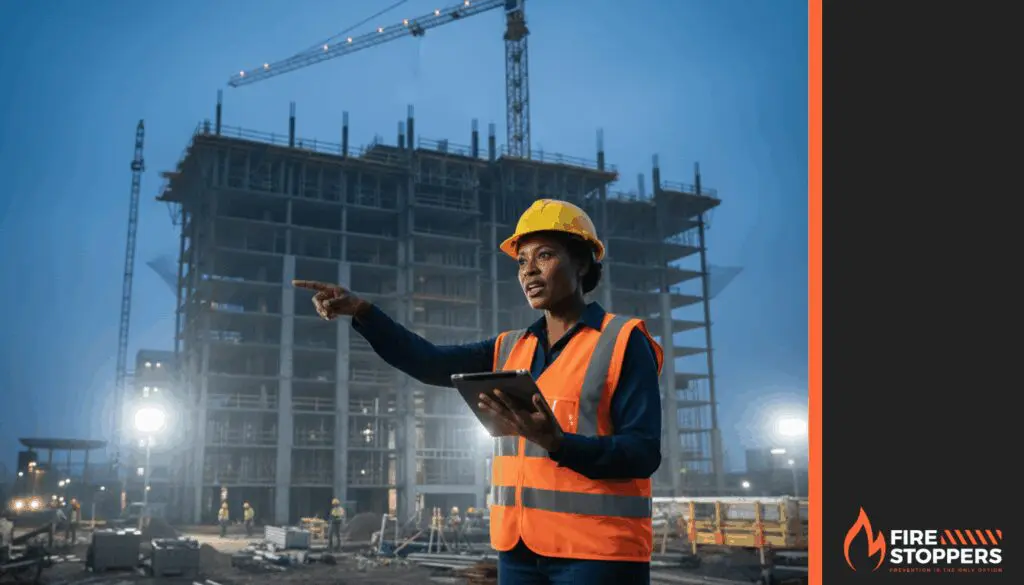
Escape routes in mixed-use buildings must serve all occupancy types effectively. This creates challenges because commercial areas often have different occupancy loads and operating hours than residential units.
Protected stairwells serving as escape routes must maintain their fire resistance rating throughout their entire height. Fire doors protecting these corridors and stairwells require regular inspection to ensure they close properly and maintain their seals. Any damage to fire door hardware or intumescent strips compromises the entire building’s fire safety.
Emergency lighting must provide adequate illumination throughout all escape routes, from the furthest point in any commercial unit or residential apartment to the final exit points outside the building. In mixed-use developments, this becomes more complex because some commercial areas may operate after dark when residential corridors might otherwise be unlit.
The management company should establish clear evacuation procedures that account for the building’s mixed-use nature. While residential occupants may evacuate immediately upon hearing an alarm, commercial premises may follow different protocols depending on their specific fire safety management plans.
The Role of Building Control and the Certifier
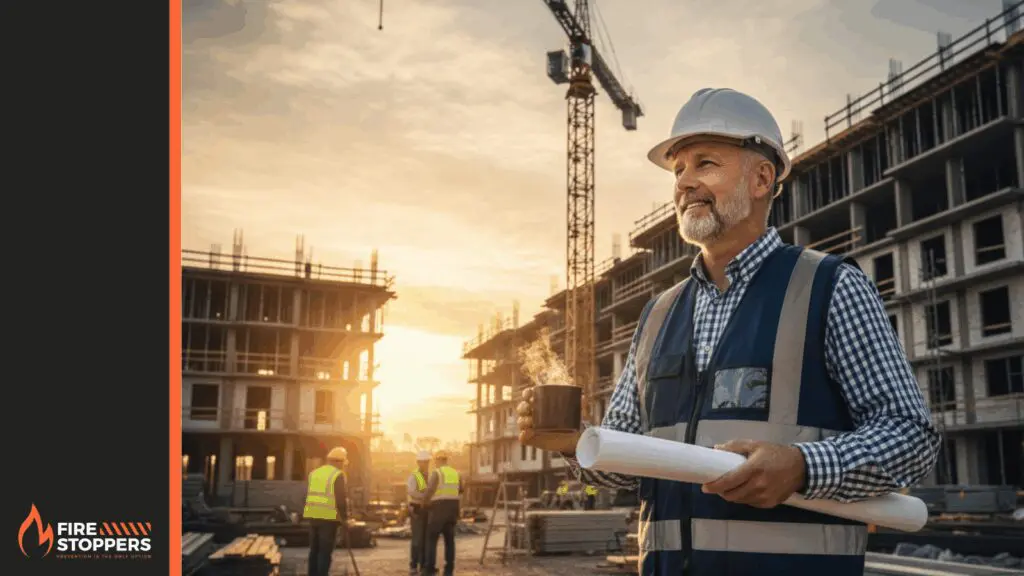
During construction, the assigned certifier must verify that all fire safety measures meet building regulations and approved designs. For mixed-use developments, this involves confirming that compartmentation between different uses achieves the required fire resistance ratings and that all passive fire protection elements are correctly installed.
The certifier must inspect fire-stopping work as it progresses, rather than waiting until completion, when many installations become hidden behind finishes. Critical inspection points include:
- Installation of fire-rated walls and floors
- Sealing of service penetrations
- Installation of fire dampers in ventilation systems
- Proper hanging and specification of fire doors
- Cavity barrier placement
- Protected corridor and stairwell construction
Upon completion, the building owner receives sign-offs confirming compliance with fire safety requirements. These documents become essential for the OMC and any future purchasers or tenants.
Ongoing Compliance and Maintenance
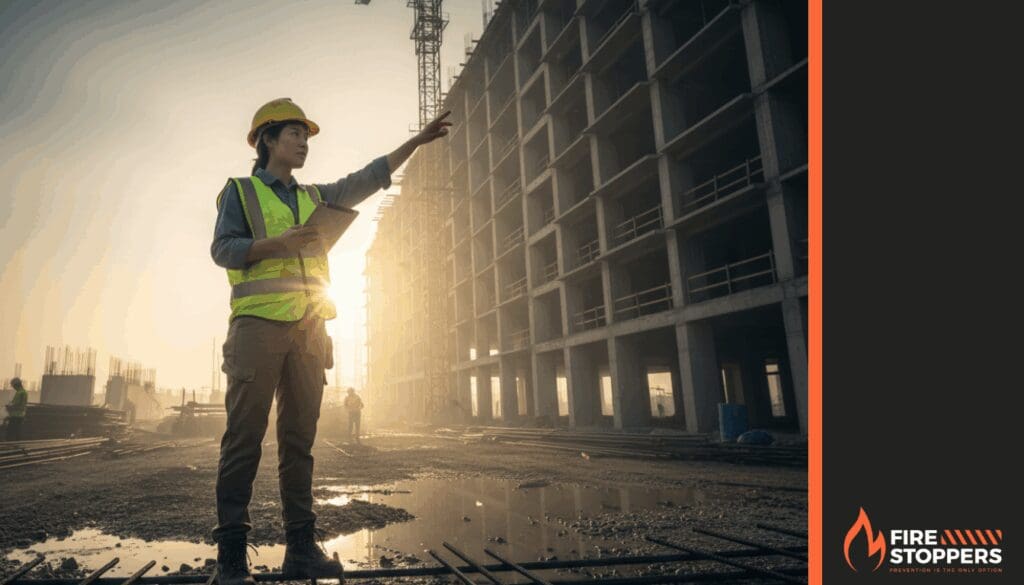
Fire safety in mixed-use developments is not a one-time achievement but requires ongoing maintenance and compliance monitoring. The Fire Services Acts 1981 and 2003 place continuing obligations on building owners and management companies to maintain fire safety measures and procedures.
Regular inspections should verify that:
- Fire doors remain functional with intact seals and working closers
- Fire stopping around new or modified service penetrations maintains compartmentation
- Fire detection and alarm systems function correctly
- Emergency lighting provides adequate illumination
- Escape routes remain clear and accessible
- Commercial modifications haven’t compromised passive fire protection
The management company should maintain detailed records of all fire safety inspections, testing, and maintenance work. These records demonstrate compliance and prove invaluable should the fire authority conduct an inspection or if an incident occurs.
Commercial Tenant Responsibilities
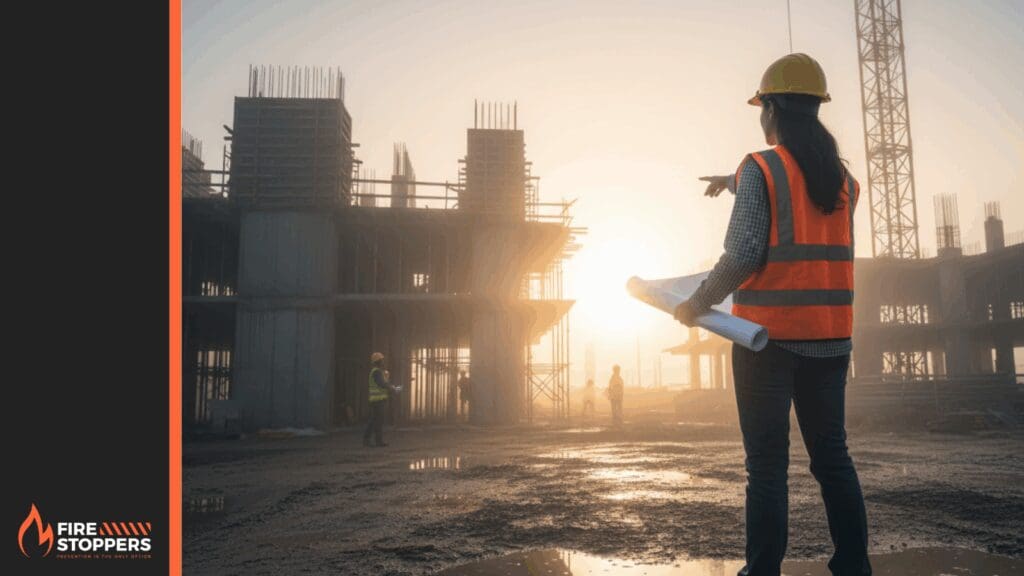
Commercial tenants in mixed-use buildings bear responsibility for fire safety within their premises under the Fire Services Act. This includes:
- Conducting risk assessments appropriate to their business activities
- Installing and maintaining fire safety measures specific to their use
- Ensuring any fit-out work doesn’t compromise the building’s fire protection
- Training staff in evacuation procedures and fire safety awareness
- Coordinating with the OMC on building-wide fire safety matters
Restaurants, cafes, and other food service businesses present particular fire risks requiring enhanced fire protection systems, including suppression systems in commercial kitchens and grease duct systems with proper fire stopping where they penetrate compartment walls and ceilings.
Retail units storing combustible stock must implement appropriate fire safety measures to limit fire load and ensure fire safety requirements are met. Office spaces should maintain clear escape routes and ensure that any partition walls installed don’t create unprotected openings or dead-end corridors exceeding permitted lengths.
Working with Fire Safety Professionals
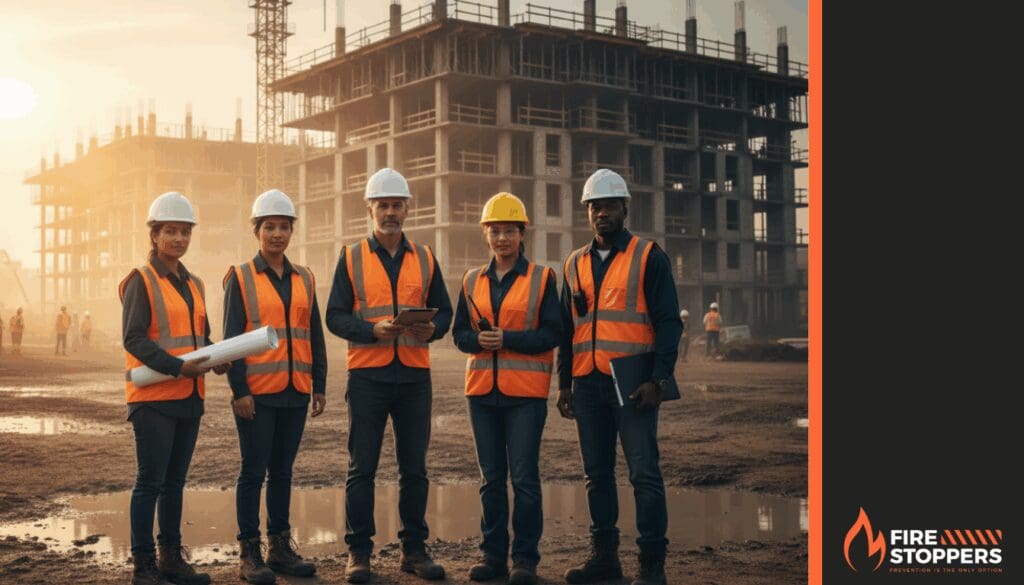
The complexity of fire safety in mixed-use developments makes professional guidance essential. A qualified fire engineer can assess the building’s unique characteristics and recommend fire safety measures appropriate to the specific mix of occupancies.
Fire safety consultants help management companies develop maintenance schedules, train staff on fire safety responsibilities, and prepare for fire brigade inspections. When commercial tenants plan modifications, consult your fire safety professional to ensure proposed changes won’t compromise the building’s structural integrity or passive fire protection.
Dublin Fire Brigade and local fire authorities have the power to inspect premises and take enforcement action if they find fire safety deficiencies. Contraventions of fire safety requirements can result in enforcement notices requiring remedial work, and serious breaches may lead to prosecution with potential fines.
Common Fire Safety Failures in Mixed-Use Buildings

Understanding common failures helps management companies and building owners avoid compliance issues:
Unprotected service penetrations: New cable installations, additional ductwork, or plumbing modifications often create holes through fire-rated barriers. Without proper fire stopping, these breaches compromise compartmentation and allow fire and smoke to spread.
Compromised fire doors: Wedging fire doors open, removing closers for convenience, or damaging seals during furniture moves destroys the door’s ability to contain a fire.
Inadequate separation between uses: Some developments have insufficient fire resistance between commercial and residential areas, particularly in buildings converted from single-use to mixed-use occupancy.
Poorly maintained common areas: Cluttered corridors, stored items in stairwells, or broken emergency lighting all create life safety hazards during evacuation.
Lack of coordination: When the OMC and commercial tenants don’t communicate effectively about fire safety matters, gaps emerge in the overall fire protection strategy.
Fire Safety Audits and Professional Assessments

Regular fire safety audits provide an objective assessment of compliance in mixed-use buildings. These inspections examine all aspects of fire protection, from passive fire measures like compartmentation and fire stopping to active systems, including detection, alarm, and suppression.
An audit typically evaluates:
- Compliance with the Fire Services Acts 1981 and 2003 and regulations made thereunder
- Condition and functionality of fire doors throughout the building
- Integrity of compartmentation and fire stopping at service penetrations
- Operation of fire detection and alarm systems across all areas
- Adequacy of means of escape and emergency lighting systems
- Management company procedures for maintenance and inspection
- Commercial tenant compliance within leased premises
- Documentation, including certificates, test records, and maintenance logs
Professional audits often identify issues before they become serious problems and provide actionable recommendations for remediation.
Conclusion: A Collaborative Approach to Fire Safety

Fire safety in mixed-use developments requires collaboration between building owners, the management company, commercial tenants, and professional consultants. The OMC must coordinate building-wide fire safety measures while respecting commercial tenants’ operational needs. Commercial occupants must maintain fire safety within their premises while understanding their responsibilities to the broader building community.
Every person having control over any part of a mixed-use building shares the duty to ensure, as far as is reasonably practicable, the safety of persons on the premises in the event of a fire. This duty cannot be delegated or ignored without risk to life safety and potential legal consequences.
By understanding fire safety requirements specific to mixed-use developments, maintaining proper fire stopping and compartmentation, ensuring functional fire detection and alarm systems, and working with qualified professionals, including architects and fire safety consultants, building owners and management companies can create safe environments where residential and commercial uses coexist successfully.
Whether you’re developing a new mixed-use building in Dublin or managing an existing property, proper fire protection requires ongoing attention and investment. The cost of compliance is modest compared to the potential consequences of fire safety failures, from loss of life to property damage, legal liability, and enforcement action by fire services.
For professional guidance on fire safety requirements in your mixed-use development, consult experienced fire protection specialists who understand the unique challenges these buildings present and the regulatory framework governing them in Ireland.
Need Fire Safety Services?
Professional fire safety solutions for your peace of mind
Contact FireStoppers Today!
For Fire Emergency: Call 999 or 112
For all other fire safety services, use the contact details above

