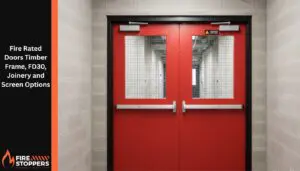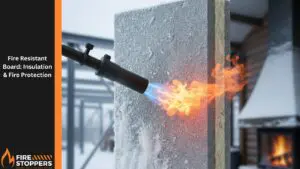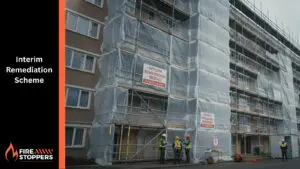Fire ratings save lives in Irish buildings. They determine how materials behave when exposed to flames, and they’re now mandatory under Ireland’s updated Building Regulations 2025. But navigating the transition from legacy Irish standards to the European Euroclass system can be complex.
This comprehensive guide explains everything you need to know about fire ratings Ireland, the new Euroclass A1/A2 Ireland requirements, and how Irish Building Regulations 2025 fire safety affects your projects. Whether you’re an architect, builder, or property owner, this information ensures compliance and protects lives.
The guide covers fire ratings and their importance for Irish buildings, Ireland’s transition from legacy classes to the BS EN 13501 Euroclass system, understanding Euroclass A1/A2 classifications in Irish law, the changes introduced in Part B 2025, how fire safety certificates work under the new rules, fire rating requirements by building type, certification processes for both fire safety and disability access certificates, key differences between Euroclass and legacy Irish systems, fire door compliance requirements, flame spread and smoke control standards, and practical compliance guidance for Irish construction professionals.
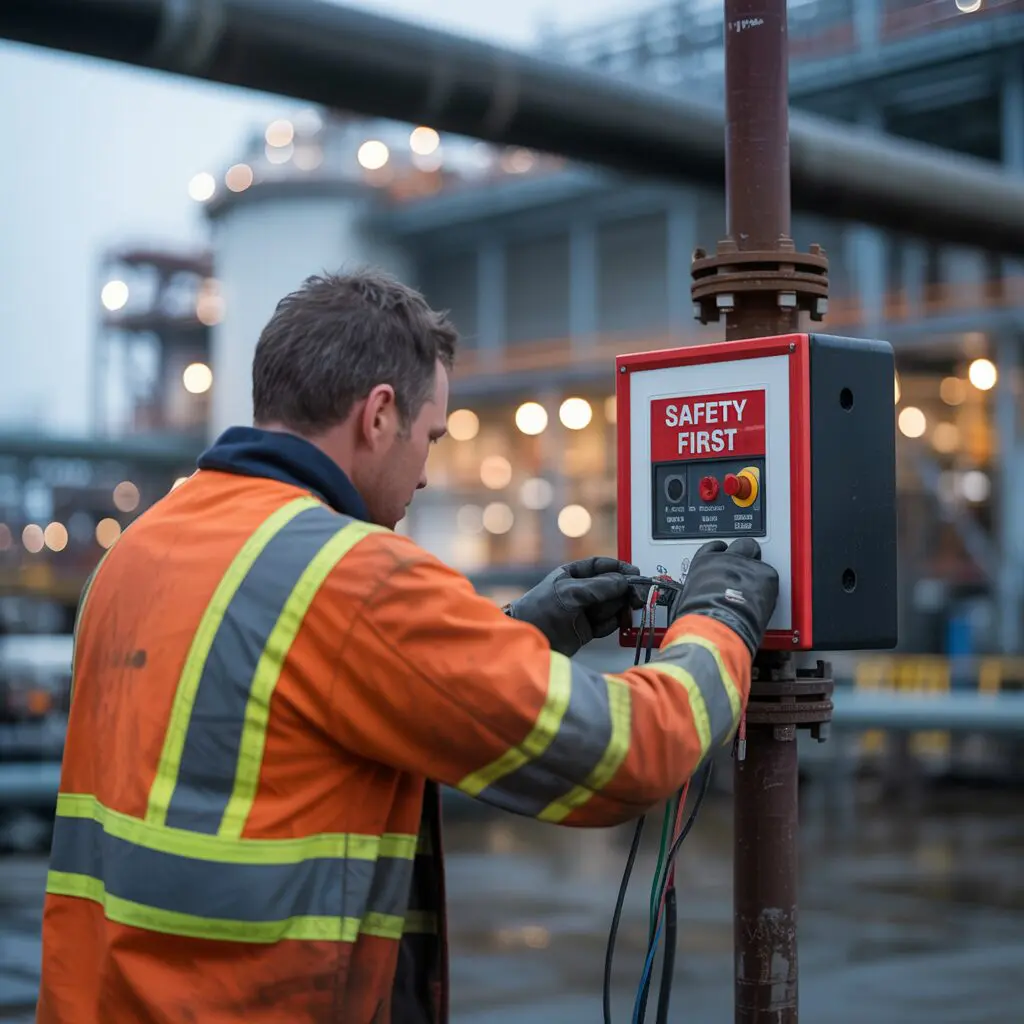
What Are Fire Ratings and Why Do They Matter for Irish Buildings?
Fire ratings Ireland standards measure how construction materials react when exposed to fire. These ratings test critical safety factors including flame spread, heat release, smoke production, and whether materials produce dangerous flaming droplets.
In Ireland, fire ratings serve three essential purposes. Firstly, they provide life safety protection by ensuring materials with proper fire ratings slow fire spread, giving occupants crucial evacuation time. Poor material choices can turn minor incidents into deadly catastrophes. Secondly, they ensure regulatory compliance under S.I. No. 56 of 2025, which requires most Irish buildings to use materials meeting specific fire performance standards. Non-compliance can halt construction projects and create legal liability. Finally, they provide insurance and property protection, as insurers increasingly require buildings to meet enhanced fire safety standards, reducing premiums and protecting property values.
The Irish system now follows the European BS EN 13501 standard, which provides more detailed performance data than legacy classifications. This change aligns Ireland with international best practices whilst improving fire safety outcomes.
Key Performance Indicators in Fire Testing
Fire testing laboratories evaluate several critical performance indicators to determine material ratings. Heat release rate during combustion measures how quickly materials contribute energy to developing fires. Flame spread testing across material surfaces determines how rapidly fire travels across building elements. Smoke emission levels and toxicity assessments evaluate the threat to occupant health during evacuation. Production of flaming droplets or debris testing identifies materials that might spread fire to lower levels. Finally, structural integrity under fire exposure ensures materials maintain load-bearing capacity during emergencies.
Irish Building Regulations use these ratings to establish minimum safety standards. High-risk occupancies like hospitals and schools require superior ratings. Escape routes demand the highest protection levels. Storage areas may accept lower ratings with adequate sprinkler protection. Understanding these requirements forms part of comprehensive fire safety compliance strategies for Irish buildings.
Think of fire ratings as a material’s report card. A1 achieves top marks for non-combustible performance. A2 provides excellent performance with limited combustible content. Lower classifications offer decreasing levels of fire resistance. Your building project depends on choosing the right grade for each application, with escape routes and high-risk areas demanding the highest possible ratings.

Ireland’s Transition from Legacy Classes to BS EN 13501 Euroclass System
Ireland implemented major changes to fire rating standards in 2025, transitioning from legacy Irish classifications to the harmonised European BS EN 13501 Euroclass system. This shift brings Ireland into alignment with EU construction product regulations whilst improving fire safety performance.
Understanding the Implementation Timeline
The transition creates specific deadlines for different aspects of fire safety compliance. All new construction projects must specify materials using Euroclass ratings where available, with immediate effect from 2025. Legacy ratings remain acceptable during transition periods to allow industry adaptation.
For reaction to fire properties, a six-month grace period applies to existing material approvals. After this period, only BS EN 13501 classifications are accepted for new installations. For fire resistance ratings, a five-year transition period allows continued use of legacy fire resistance ratings whilst manufacturers obtain Euroclass certifications.
Impact on Irish Construction Projects
The transition creates both opportunities and challenges for Irish construction professionals. The benefits include access to a wider range of European-certified materials, more detailed performance information for design decisions, simplified specification processes for international projects, and enhanced fire safety through improved testing standards.
However, the transition also presents challenges including learning new classification system terminology, updating specification documents and standards, ensuring supplier compliance with new requirements, and managing mixed rating systems during the transition period.
Comparing Legacy and Modern Classifications
The relationship between legacy Irish classifications and modern Euroclass ratings requires careful consideration during specification. Non-combustible materials under the old system generally correspond to A1 under Euroclass. Class 0 materials typically align with A2-s1,d0 classification. Class 1 materials usually equate to classifications between B-s1,d0 and C-s2,d1. Class 3 materials correspond to D-s2,d2 or lower classifications.
Understanding these relationships helps specify appropriate materials during the transition period whilst ensuring continued compliance with Irish Building Regulations. The key difference lies in the detailed sub-classifications that Euroclass provides, offering more precise performance information for design decisions.
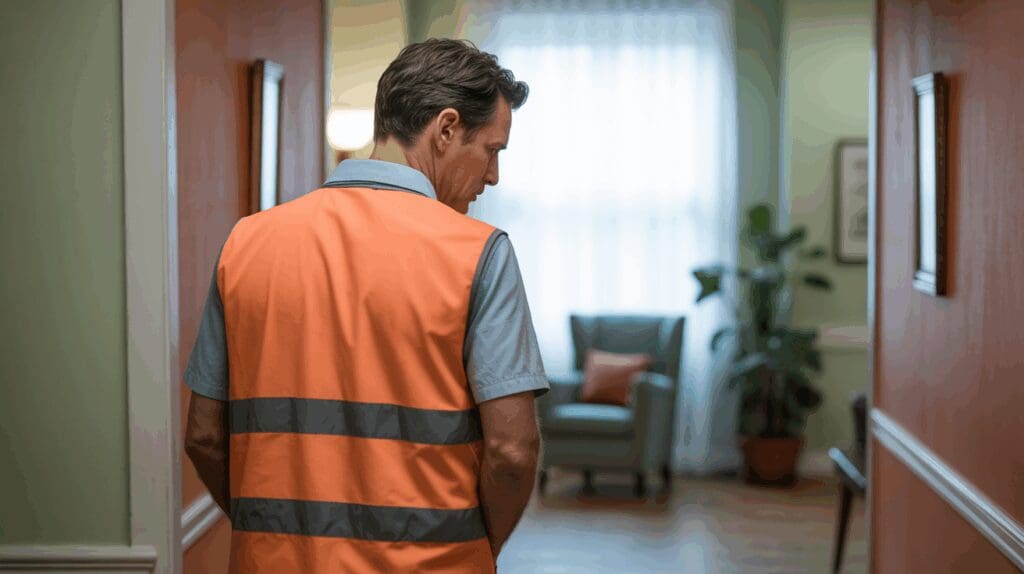
Euroclass A1/A2 in Irish Law: Understanding Non-Combustible Classifications
Euroclass A1/A2 Ireland requirements represent the highest fire safety performance levels available under the new Irish regulations. Understanding these classifications is essential for specifying materials in critical fire safety applications.
A1 Fire Rating: Achieving True Non-Combustible Performance
A1 fire rating materials achieve virtually non-combustible status under BS EN 13501 testing. These materials make essentially zero contribution to fire development and maintain structural integrity under extreme fire conditions.
The performance criteria for A1 rating include no sustained flaming during test exposure, with maximum temperature rise of 30°C above ambient conditions. Mass loss must remain below 50% for organic content under 1%, or below 20% for higher organic content. Additionally, no ignition of filter paper may occur during testing procedures.
Common A1 materials in Irish construction include natural stone products such as limestone, granite, and slate. Concrete and concrete blocks consistently achieve A1 ratings. Clay bricks and terracotta products meet these standards. Steel structural elements in their unprotected state qualify. Mineral fibre insulation including glass wool and rock wool achieves A1 status. Gypsum plasterboard may achieve A1, though paper-faced boards typically achieve A2 ratings.
A2 Fire Rating: Excellence with Limited Combustibility
A2 fire rating allows materials with limited combustible content whilst maintaining excellent fire performance. These products can contain organic components but must demonstrate minimal contribution to fire growth.
A2 performance requirements specify heat release not exceeding 750 MJ/m² over the test period. Peak heat release cannot exceed 300 kW/m² at any point during testing. Sustained flaming must not persist beyond 20 seconds maximum. Mass loss cannot exceed 50% of the original mass during test exposure.
Typical A2 materials used in Ireland include composite metal panels with mineral cores. Some laminated timber products with fire treatment achieve A2 ratings. Advanced insulation systems with significant mineral content qualify. Specialised fire-resistant boards and panels meet these standards. Treated gypsum-based products often achieve A2 classification.
Understanding Sub-Classifications in Practice
Irish regulations require complete Euroclass designations including smoke production ratings and droplet performance ratings. The smoke production classification uses s1 for minimal smoke emission not exceeding 750% minutes, s2 for limited smoke emission up to 1500% minutes, and s3 for unrestricted smoke emission.
Flaming droplet ratings use d0 to indicate no flaming droplets within 600 seconds, d1 for no flaming droplets persisting longer than 10 seconds, and d2 for flaming droplets acceptable under test conditions.
For Irish applications, escape routes typically require A1 or A2-s1,d0 classifications. Public assembly spaces need A2-s1,d0 minimum performance. Industrial applications with sprinkler protection may accept A2-s2,d1 classifications. Healthcare facilities require A1 or A2-s1,d0 ratings throughout patient care areas.

Part B 2025—What’s Changed for Irish Fire Safety?
The 2025 update to Part B of the Irish Building Regulations introduces significant changes affecting fire safety requirements across all building types. These amendments, codified in S.I. No. 56 of 2025, modernise Ireland’s approach to fire safety whilst incorporating lessons learned from recent fire incidents globally.
Material Requirements Under the New Standards
Enhanced material requirements now mandate the use of Euroclass ratings for specified applications. The regulations include stricter requirements for external wall systems and cladding materials. New provisions govern insulation materials in cavity wall construction. Updated guidance addresses combustible materials near heat sources and ignition risks.
Revolutionary Changes to Sprinkler Requirements
The most significant change involves expanded sprinkler requirements affecting multiple building types. All new care homes must install sprinkler systems regardless of height, recognising the particular vulnerability of care home residents. The sprinkler threshold has been reduced for certain high-risk occupancies. Enhanced sprinkler design standards apply specifically to residential care facilities. New maintenance and inspection requirements ensure continued effectiveness for all sprinkler systems.
This change reflects growing understanding of fire behaviour in care environments and the challenges faced by residents with mobility limitations during evacuations. The mandatory sprinkler requirement applies regardless of other fire safety measures, creating a fundamental shift in care home fire protection philosophy.
Modernised Escape Route Provisions
Part B 2025 provides clearer guidance on travel distances and exit widths, removing ambiguity from previous regulations. Enhanced provisions address the needs of occupants with mobility impairments. Updated smoke control requirements apply to common escape routes. New standards govern emergency lighting and wayfinding systems to ensure effective evacuation.
These changes recognise the diverse needs of modern building occupants and ensure that fire safety provisions accommodate all users effectively. The integration of accessibility requirements with fire safety creates more comprehensive protection strategies.
Building-Specific Requirements
Healthcare and residential care facilities face unique fire safety challenges addressed in the updated regulations. A1 fire rating becomes mandatory for structural elements in patient care areas. A2-s1,d0 represents the minimum acceptable standard for all interior finishes in escape routes. Mandatory compartmentation between different care units prevents fire spread. Enhanced smoke extraction systems are required in common areas.
Educational buildings including schools and universities face updated requirements. A2-s1,d0 rating becomes mandatory for all corridor and stairway finishes. Improved fire separation requirements apply between teaching and assembly spaces. New provisions address science laboratory fire safety. Updated requirements govern student accommodation blocks.
Assembly and entertainment venues must meet enhanced standards throughout. A1 or A2-s1,d0 materials are required in all escape routes. Stricter limitations apply to combustible decorative materials. Enhanced smoke control systems are mandatory for large volume spaces. New requirements govern outdoor event structures.
Enhanced Enforcement Powers
Building Control Authorities receive expanded powers including enhanced inspection rights during construction phases. They may require fire safety certificate amendments when necessary. Authority to halt construction for non-compliance issues strengthens enforcement. Increased penalties apply for regulatory violations.
Professional responsibility requirements expand significantly. Design team certification becomes mandatory for fire safety elements. Enhanced continuing professional development requirements ensure current knowledge. Mandatory fire safety coordinator appointment applies to complex projects. Updated professional indemnity insurance requirements provide additional protection.
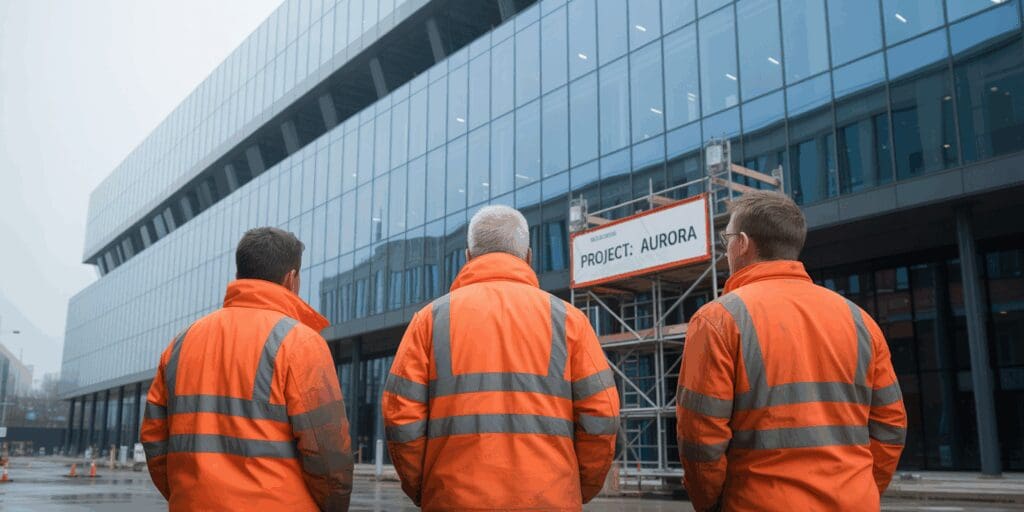
How Fire Safety Certificates Work in Ireland Under 2025 Rules
The fire safety certificate Ireland process underwent significant expansion under the 2025 regulations, extending requirements to many building types previously exempt from certification. Understanding these changes is crucial for project planning and regulatory compliance. If you’re uncertain whether your project requires certification, our guide on whether you need a fire safety certificate provides detailed guidance for different building types.
Expanded Certificate Requirements
The 2025 regulations significantly expand the building types requiring fire safety certificates. Industrial buildings over 500m² floor area now require certification. Storage buildings over 280m² must obtain certificates, reduced from the previous 500m² threshold. Buildings containing high-hazard industrial processes face mandatory certification regardless of size. Certain mixed-use developments with industrial components require assessment. Temporary structures exceeding specified size thresholds need certification.
Continued requirements apply to all buildings other than dwelling houses and certain exempted structures. Material alterations to existing certified buildings trigger new certification requirements. Change of use applications affecting fire safety provisions require updated certificates. Subdivisions creating new fire compartments necessitate fresh applications.
The expansion reflects growing understanding of fire risks in various building types and the need for comprehensive safety assessment. Smaller storage buildings now face certification requirements recognising that fire incidents in these facilities can have significant community impacts.
Professional Certification and Documentation
The application process requires comprehensive documentation including detailed architectural and engineering drawings. Fire safety design reports must include detailed calculations and performance predictions. Material specifications must include current Euroclass certifications. Sprinkler and detection system designs require detailed documentation where applicable. Evacuation strategy and management plans form essential components of applications.
Professional certification requirements ensure qualified oversight of critical elements. Chartered Engineer certification applies to structural fire protection systems. Fire Safety Engineer approval is mandatory for complex suppression systems. Access Consultant certification becomes required where disability access provisions apply. Building Services Engineer approval governs smoke control systems.
The enhanced documentation requirements reflect the complexity of modern fire safety systems and the need for specialist expertise in their design and integration. Each professional certification ensures appropriate technical competence for specific system elements.
Understanding Processing Timelines
Standard processing follows predictable timelines with initial review and validation requiring two to three weeks. Technical assessment periods extend six to eight weeks for standard applications. Complex applications may require ten to twelve weeks including specialist consultations. Amendment processing typically requires three to four weeks for minor changes.
Building Control Authorities may grant conditional approvals requiring specific material certifications before installation. Third-party inspection of critical fire safety elements may be mandated. Commissioning reports for active fire protection systems become requirements. As-built drawing submissions must confirm approved designs.
Planning projects around these timelines becomes essential for avoiding construction delays. Early submission and thorough preparation can significantly reduce processing time and prevent costly project interruptions.
Irish Building Regulations Fire Rating Requirements by Building Type
Different building types and occupancies face varying fire safety requirements under Irish Building Regulations 2025 fire safety standards. Understanding these specific requirements ensures appropriate material selection and system design.
Residential Building Fire Safety Standards
Residential buildings including apartments and multi-unit housing face specific structural element requirements. Load-bearing elements require 60-minute fire resistance as the minimum standard. Separating floors and walls need 60-minute fire resistance. Fire doors must achieve FD30 minimum rating for unit entrance doors. Stairway enclosures require A2-s1,d0 materials throughout. Property managers and residents should understand fire safety requirements for older apartment blocks and the importance of proper fire compartmentation.
Common areas and escape routes receive enhanced protection requirements. Corridor wall finishes must achieve A2-s1,d0 classification. Ceiling finishes require A2-s1,d0 performance in escape routes. Floor finishes need Class Bfl-s1 or better performance. Insulation materials must achieve A2 rating when installed in cavity walls.
The residential requirements balance practical construction needs with essential life safety protection. The focus on escape route protection recognises that residential fires often occur during sleeping hours when occupants face greatest evacuation challenges. Effective passive fire protection systems form the foundation of residential fire safety strategies.
Commercial and Office Building Standards
Commercial and office buildings face location-specific requirements for interior finishes. Reception and lobby areas may use materials up to A2-s2,d1 classification. General office spaces accept B-s2,d1 performance levels. Meeting rooms and conference facilities should achieve A2-s1,d0 performance. Escape corridors mandate A2-s1,d0 classification without exception.
Ceiling systems receive particular attention in the updated regulations. Suspended ceiling tiles must achieve A2-s1,d0 in escape routes. Acoustic treatments may use B-s1,d0 maximum in general areas. Services integration requires non-combustible support systems throughout.
Modern office buildings present unique fire safety challenges due to high occupancy densities, complex building services, and significant fire loads from equipment and furnishings. The material requirements address these risks whilst allowing design flexibility in less critical areas. Comprehensive passive fire protection for commercial offices requires careful consideration of all building elements and systems integration.
Industrial and Warehouse Fire Protection
Industrial and warehouse buildings face fire resistance requirements varying by occupancy risk levels. Low-risk storage including paper goods and textiles requires structural frames with 90-minute fire resistance. Fire separation walls need 120-minute rating. Roof construction may incorporate limited combustible content. Sprinkler systems become mandatory over 2,000m² floor area.
High-risk industrial applications including chemicals and plastics manufacturing require enhanced protection. Structural frames need 120-minute fire resistance minimum. External walls may only use A1 or A2-s1,d0 materials. Roof materials must achieve A1 classification. Sprinkler systems become mandatory regardless of building size.
Industrial fire safety recognises the potential for rapid fire development and significant property loss. The tiered approach based on stored materials and processes ensures proportionate protection whilst acknowledging the diverse nature of industrial operations.
Healthcare Facility Requirements
Healthcare buildings face the most stringent fire safety requirements reflecting occupant vulnerability. Patient care areas require all interior finishes to achieve A1 or A2-s1,d0 performance. Floor coverings must meet A2fl-s1 classification. Doors and frames need FD60 rating with smoke seals. Window systems require non-combustible frames throughout.
Escape routes and common areas receive maximum protection. Wall finishes preferably achieve A1 classification. Ceiling systems require A1 materials throughout. Handrails and fixtures may only achieve A2-s1,d0 maximum performance. Signage systems must use A2-s1,d0 materials exclusively.
Healthcare facility requirements reflect the unique challenges of patient evacuation and the critical importance of maintaining safe refuge areas. Many patients cannot evacuate independently, making in-place protection strategies essential for life safety. Specialised guidance on passive fire protection for Irish hospitals and fire safety in Irish care homes addresses the specific challenges these facilities face.
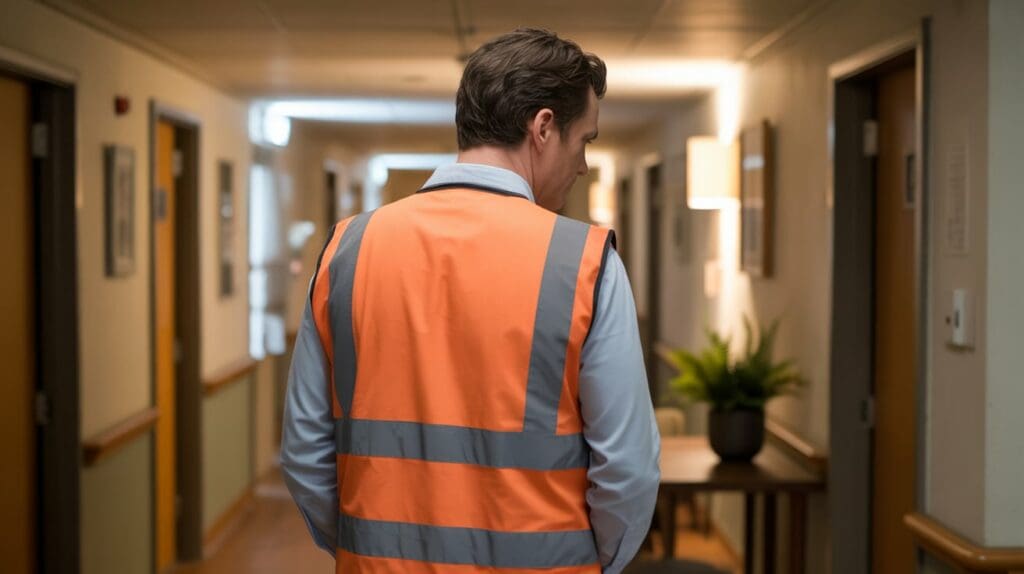
Certification Processes: Fire Safety and Disability Access Certificates
The 2025 amendments introduced integrated requirements linking fire safety certificate Ireland applications with disability access provisions, creating a more comprehensive approach to building safety and accessibility.
Understanding Integrated Certificate Requirements
Buildings requiring both fire safety and disability access certificates include commercial buildings over 280m² with public access. Educational facilities of all sizes face dual requirements. Healthcare and residential care facilities need comprehensive certification. Assembly buildings and entertainment venues require integrated assessment. Industrial buildings with office components exceeding 500m² face dual certification.
Coordination requirements ensure fire safety and disability access designs demonstrate compatibility. Accessible escape routes must meet fire safety standards simultaneously. Fire-protected refuge areas serve mobility-impaired occupants. Communication systems must provide visual and audible alarm systems for hearing and vision impaired users. Fire safety equipment must remain accessible to all users.
This integration recognises that effective building safety requires coordinated approaches addressing all occupant needs. Fire safety measures that impede accessibility create different but equally serious safety risks.
Comprehensive Documentation Standards
Fire safety certificate applications require comprehensive design reports addressing multiple factors. Fire risk assessments must evaluate occupancy characteristics and risk factors. Fire load calculations and heat release rates require detailed analysis. Smoke production and movement analysis informs design decisions. Structural fire performance requirements need clear specification.
Active system integration documentation covers detection and alarm system specifications. Sprinkler system design and coverage areas require detailed drawings. Smoke control and extraction provisions need performance calculations. Emergency lighting and power systems require comprehensive specifications.
Material specifications must include complete Euroclass ratings for all specified materials. Installation details and compatibility assessments ensure proper integration. Maintenance requirements and lifecycle considerations support ongoing performance. Alternative material provisions and performance equivalencies require detailed justification.
The comprehensive documentation requirements ensure thorough consideration of all fire safety aspects whilst providing Building Control Authorities with sufficient information for informed approval decisions.
Third-Party Verification Requirements
Certain elements require independent third-party certification to ensure compliance. Structural fire engineering applications include complex steel frame fire protection systems. Concrete structural elements in high-temperature applications need specialist assessment. Hybrid structural systems combining multiple materials require integrated analysis. Post-tensioned concrete fire resistance calculations demand specialist expertise.
Active system design verification covers sprinkler system hydraulic calculations and component specifications. Smoke control system design and commissioning procedures require specialist oversight. Fire alarm system coverage and detection sensitivity analysis ensure adequate protection. Emergency evacuation system integration and testing protocols verify coordinated operation.
Third-party verification provides independent confirmation of critical system performance whilst ensuring appropriate technical expertise applies to complex fire safety elements. This approach reduces risks of design errors whilst supporting Building Control Authority approval processes.
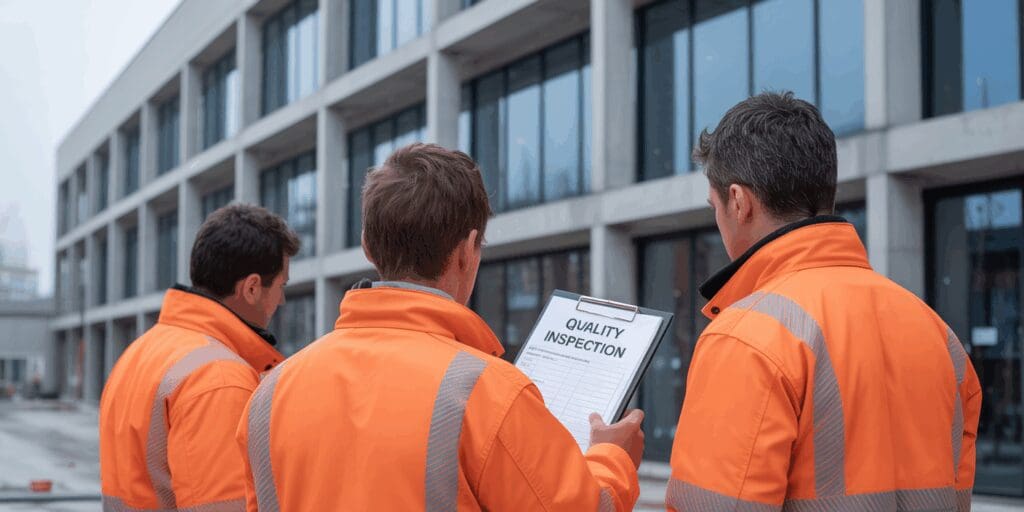
Euroclass vs Legacy Irish Fire Rating Systems: Key Differences
Understanding the differences between the new Euroclass system and legacy Irish fire ratings helps ensure proper material selection and specification compliance during the transition period.
Fundamental Methodology Differences
The legacy Irish system focused primarily on surface flame spread behaviour with limited consideration of other fire performance factors. Smoke emission measurement received basic treatment. The approach used binary pass/fail criteria for many properties. Separate testing applied to different application types without comprehensive integration.
The Euroclass system provides significant advantages through comprehensive heat release rate measurements. Detailed smoke production and toxicity analysis inform design decisions. Multi-parameter classification with sub-ratings provides nuanced performance information. Harmonised testing across all European markets ensures consistency.
The fundamental difference lies in the Euroclass system’s holistic approach to fire performance assessment. Rather than focusing primarily on surface behaviour, it evaluates the complete contribution of materials to fire development, providing more accurate predictions of real-world performance.
Enhanced Material Performance Assessment
The most significant difference appears in heat release measurement approaches. The legacy system employed basic calorimeter testing with limited data collection. The Euroclass system uses sophisticated cone calorimeter testing measuring total heat release over test duration. Peak heat release rate timing and magnitude receive detailed analysis. Heat release rate development curves inform fire behaviour prediction. Effective heat of combustion calculations support engineering analysis.
Smoke production analysis demonstrates enhanced capabilities under the new system. The legacy approach used simple smoke chamber testing with limited data output. The Euroclass method provides advanced smoke production rate measurement including dynamic smoke production rates. Smoke extinction area calculations quantify visibility impacts. Toxic gas emission analysis applies where required. Correlation with real fire behaviour patterns improves design accuracy.
These enhanced testing capabilities provide designers with much more detailed information about material behaviour, enabling more sophisticated fire safety strategies and better prediction of system performance during actual fire events.
Specification and Procurement Implications
Euroclass specifications require more detailed information in technical submissions. Complete classification designations such as A2-s1,d0 provide comprehensive performance data. Test report references and certification numbers ensure traceability. Declaration of Performance documentation supports CE marking compliance. Verification requirements ensure authentic certification.
Supply chain considerations affect procurement strategies. European manufacturers may demonstrate readier compliance with new standards. Some legacy Irish materials require re-certification processes. Cost implications may arise for specialised testing requirements. Lead time increases may affect certain material categories during transition.
The transition period creates particular challenges for specifying authorities and suppliers. Maintaining current knowledge of available certifications and managing mixed systems during transition requires careful coordination and clear communication throughout the supply chain.
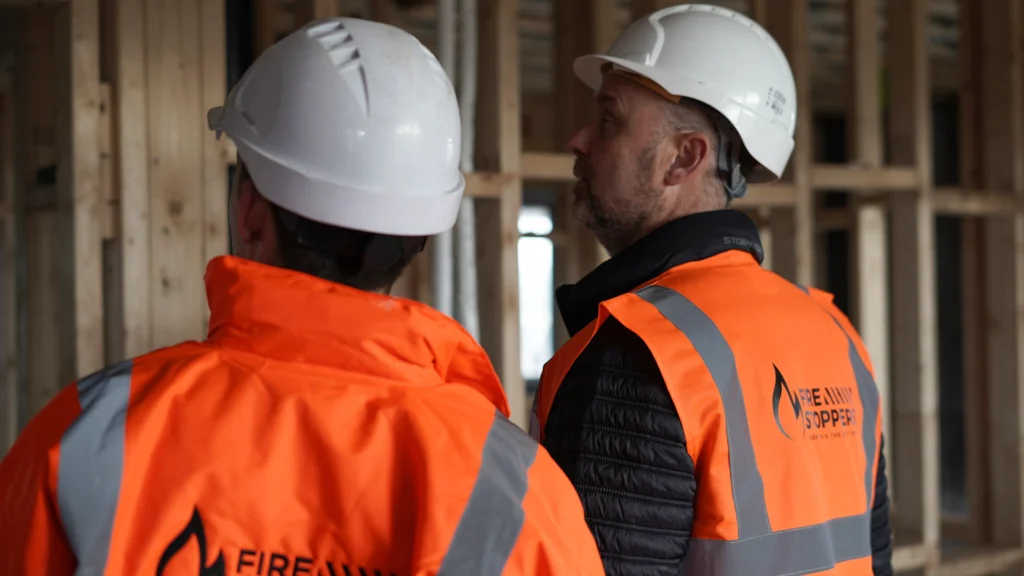
Fire Door Compliance with Irish Building Regulations 2025
Fire doors represent critical elements in Irish building fire safety strategies, with updated requirements under the 2025 regulations emphasising performance verification and maintenance standards.
Application-Specific Rating Requirements
Dwelling unit entrance doors face specific requirements under the updated regulations. Apartment entrance doors require FD30 minimum rating. Common corridor protection may specify FD60 where calculated risk demands enhanced performance. Smoke seal requirements become mandatory in all locations. Self-closing mechanisms are required with override provisions for accessibility.
Commercial and industrial applications receive differentiated treatment based on risk assessment. Office suite entrances typically require FD30 standard rating. High-risk industrial areas may require FD60 or FD90 performance as calculated through fire engineering assessment. Server rooms and electrical facilities need FD60 minimum protection. Chemical storage areas require FD90 classification with specialised sealing systems.
Healthcare and institutional buildings face the most demanding requirements reflecting occupant vulnerability. Patient room doors require FD30 rating with hold-open devices for accessibility. Treatment area separation requires FD60 rating minimum. Pharmacy and medicine storage areas need FD90 classification. Kitchen and catering areas require FD60 rating with specialised hardware.
The differentiated approach recognises that fire door requirements must match the specific risks and evacuation challenges of different building types and occupancies. Healthcare facilities receive particular attention due to the potential presence of immobile patients requiring extended protection periods.
Construction and Installation Standards
Fire door performance depends entirely on complete assembly compliance including all components. Core materials must meet Irish standards with mineral fibre cores achieving A1 or A2-s1,d0 classification. Composite cores require full assembly testing validation. Glazing systems need integrity and insulation rated glass throughout. Hardware integration must be tested as complete assembly.
Installation represents the critical factor determining actual performance. Frame-to-wall gap sealing requires intumescent strips throughout the perimeter. Threshold details must provide smoke sealing at floor level. Hardware mounting needs certified fixings and reinforcement. Adjustment tolerances must remain within gaps specified during testing.
The emphasis on complete assembly testing reflects understanding that fire door performance depends on the interaction between all components. Individual component ratings cannot predict assembly performance, making integrated testing essential for reliable fire protection.
Ongoing Performance Verification
Regular maintenance ensures continued fire door effectiveness throughout building life. Monthly inspection procedures should verify door closure operation and closing force. Latch engagement and security require regular checking. Seal condition and gap measurements need periodic assessment. Vision panel integrity and clarity affect both safety and security. Hardware operation and adjustment needs require ongoing attention.
Annual professional certification by qualified technicians must verify complete door assembly compliance with original certification. Seal effectiveness and intumescent strip condition require professional assessment. Hardware operation must meet original specifications. Documentation updates and compliance records support ongoing regulatory compliance.
The maintenance requirements recognise that fire doors face regular use and wear that can compromise their fire resistance performance. Systematic inspection and maintenance programs ensure continued effectiveness whilst supporting regulatory compliance throughout building life. Our comprehensive fire door inspection checklist and guidance on how often fire doors should be inspected provide practical tools for maintaining compliance.

Flame Spread and Smoke Control in Irish Fire Safety Standards
The 2025 updates place increased emphasis on controlling flame spread and smoke movement, recognising these factors as primary threats to life safety in Irish buildings.
Enhanced Flame Spread Performance Requirements
Irish regulations now require enhanced flame spread analysis with critical performance thresholds. Escape routes must demonstrate flame spread index not exceeding 25, typically requiring Class B minimum performance. General occupancy areas may accept flame spread index up to 75. High-risk storage applications may allow higher ratings provided enhanced sprinkler protection compensates. Healthcare patient areas mandate flame spread index not exceeding 25 without exception.
Materials must demonstrate limited heat contribution to developing fires through comprehensive testing. Heat release rate limits vary by application with A1 materials providing essentially zero heat release acceptable anywhere. A2 materials offer limited heat release suitable for most applications. B-rated materials provide moderate heat release requiring careful design consideration. Lower ratings prove generally unacceptable in occupied spaces.
The focus on flame spread control reflects understanding that rapid surface flame spread can quickly overwhelm evacuation procedures and fire suppression systems. Controlling flame spread provides crucial time for occupant evacuation and fire service response.
Smoke Control System Integration
Mechanical smoke control receives enhanced requirements addressing both fire safety and occupant health. System design parameters include smoke extraction rates calculated for specific occupancy types. Make-up air provisions prevent dangerous pressure differentials. Smoke reservoir design limits fire gas accumulation. Emergency power systems ensure continued operation during power failures.
Natural smoke venting provides alternatives where mechanical systems prove impractical. Automated Opening Vents operate through heat-activated opening at predetermined temperatures. Manual override capabilities enable fire service use. Weather protection systems prevent water ingress. Maintenance access provisions support regular inspection and testing.
Effective smoke control systems recognise that smoke inhalation represents the primary cause of fire deaths. Maintaining tenable conditions in escape routes and refuge areas provides essential protection for occupant evacuation and fire service operations.
Smoke Production Classification Applications
Materials achieving s1 rating for minimal smoke production become mandatory in several applications. All escape route finishes in buildings over three storeys require s1 performance. Healthcare patient care areas and treatment rooms mandate minimal smoke production. Educational facilities with high occupancy densities need s1 performance. Assembly buildings and entertainment venues require s1 rating throughout public areas.
Materials with s2 rating for limited smoke production remain acceptable in specific applications. General commercial and office areas with sprinkler protection may use s2 materials. Industrial areas with enhanced ventilation systems accept s2 performance. Storage areas with automatic detection systems may incorporate s2 materials. Residential common areas in smaller buildings accept s2 performance.
The application-specific approach to smoke production ratings recognises that different building types and occupancies face varying smoke-related risks. High-occupancy and high-vulnerability spaces require the highest levels of smoke control to ensure effective evacuation.
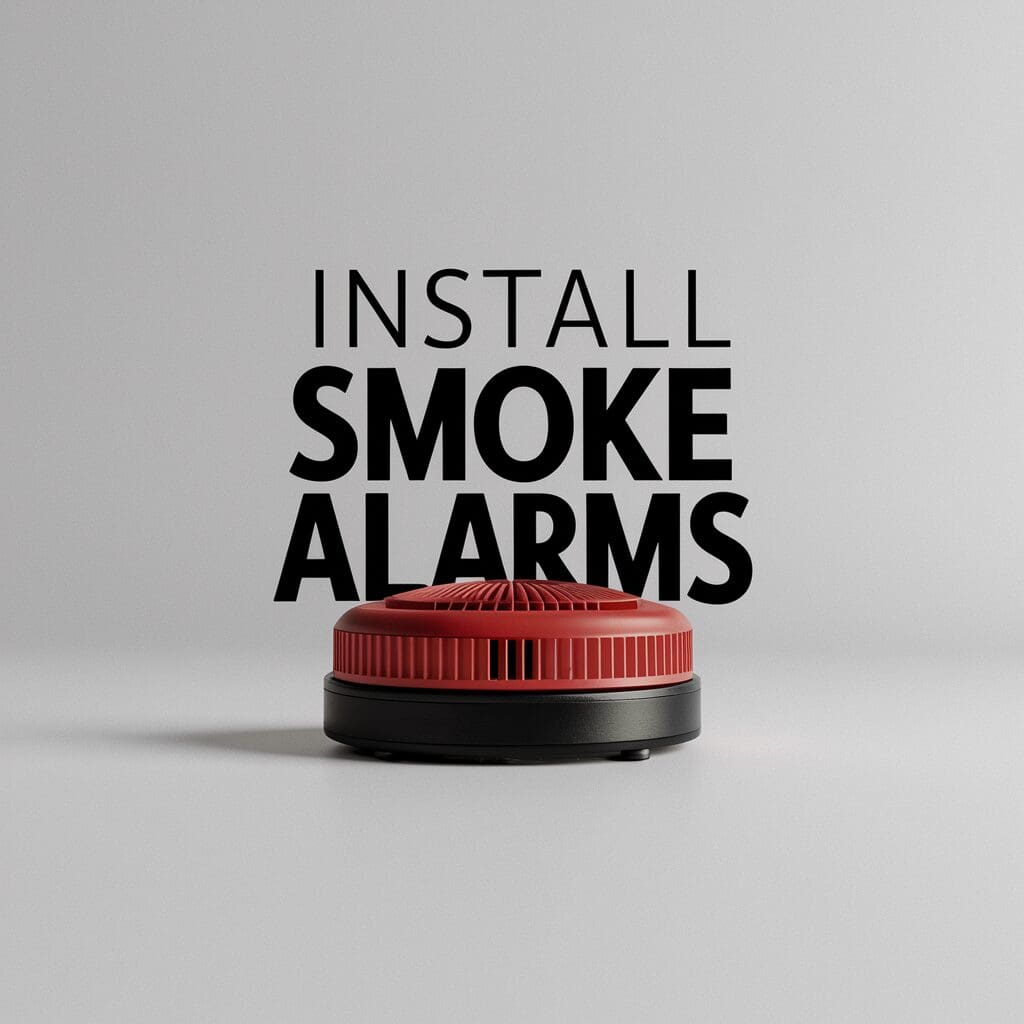
Practical Compliance Tips for Irish Construction Professionals
Successfully navigating Irish Building Regulations 2025 fire safety requirements demands a systematic approach to material selection, documentation, and project coordination.
Strategic Pre-Design Planning
Early consultation requirements ensure proper project foundation. Fire Safety Engineering Consultants provide performance-based design alternatives to prescriptive requirements. Complex building geometry and unusual occupancy analysis require specialist expertise. Active and passive system integration strategies optimise performance and cost. Cost optimisation through performance-based approaches may provide significant savings.
Building Control Authority liaison facilitates smooth approval processes. Pre-application meetings prove invaluable for complex projects. Clarification of interpretation issues prevents later complications. Coordination with other regulatory requirements ensures comprehensive compliance. Timeline planning for approval processes prevents project delays.
The pre-design phase represents the most cost-effective time to address fire safety requirements. Early decisions about building layout, materials, and systems prevent costly modifications during construction whilst ensuring comprehensive compliance with evolving standards. For new commercial developments, understanding passive fire protection compliance requirements from the earliest design stages ensures successful project delivery.
Comprehensive Material Selection and Specification
Vendor qualification procedures ensure suppliers provide genuinely compliant materials. Required documentation includes current Euroclass test certificates from accredited laboratories. Declaration of Performance documents must demonstrate CE marking compliance. Installation instructions and compatibility information support proper installation. Maintenance requirements and warranty terms provide ongoing protection.
Alternative material evaluation becomes necessary when preferred materials lack appropriate certifications. Performance equivalency assessment requires independent fire testing by accredited laboratories. Engineering analysis comparing performance characteristics supports approval applications. Building Control Authority approval for alternative compliance provides regulatory certainty. Documentation of equivalency rationale and safety factors ensures acceptance.
The transition to Euroclass ratings creates particular challenges for material specification. Maintaining current knowledge of available certifications and understanding the relationship between legacy and modern classifications requires ongoing professional development and supplier coordination.
Construction Phase Compliance Management
Quality assurance protocols maintain compliance throughout construction phases. Material delivery verification ensures batch certification matching specification requirements. Storage and handling procedures prevent damage compromising performance. Installation sequencing ensures proper system integration. Progress photography documents proper installation for future reference.
Third-party inspection coordination requires careful scheduling at critical construction milestones. Access coordination enables specialised testing procedures. Documentation of compliance with certification requirements provides regulatory protection. Resolution of non-compliance issues must occur before work proceeds to prevent costly remediation.
Construction phase management becomes increasingly critical as fire safety systems become more complex. Proper coordination between trades and systematic quality assurance prevent installation errors that can compromise entire fire safety strategies.
Comprehensive Documentation Systems
Compliance documentation systems maintain comprehensive records for regulatory and insurance purposes. Project files must include all material certifications and test reports. Installation photographs and progress documentation support compliance verification. Inspection reports and compliance certifications provide regulatory evidence. As-built drawings must reflect actual installed conditions.
Handover documentation ensures continued building performance. Operation and maintenance manuals cover all fire safety systems. Warranty information and service contact details support ongoing maintenance. Training records for building management personnel ensure proper operation. Emergency procedure documentation and evacuation plans protect occupants.
Comprehensive documentation serves multiple purposes throughout building life. Initial compliance verification supports regulatory approval. Ongoing records support maintenance and modification activities. Insurance documentation may reduce premiums and support claims. Legal protection requires thorough records of compliance activities.
Avoiding Common Compliance Errors
Specification errors frequently compromise compliance efforts. Using legacy Irish classifications instead of Euroclass ratings creates approval difficulties. Incomplete designations omitting smoke or droplet ratings fail certification requirements. Mixing different classification systems within single projects creates confusion. Verification of current certification status for specified materials prevents procurement problems.
Installation issues often compromise designed performance. Improper fire-stopping around penetrations and gaps creates failure points. Incorrect fire door installation compromises tested performance. Inadequate protection of structural steel in critical areas creates structural risks. Poor coordination between different trade contractors leads to system failures.
Documentation problems create ongoing compliance risks. Incomplete material certification records compromise regulatory approval. Missing as-built documentation reflecting field changes creates liability. Inadequate commissioning documentation for active systems prevents proper operation. Poor handover information compromises ongoing maintenance effectiveness.
Understanding common failure points enables proactive measures to prevent compliance problems. Systematic approaches to specification, installation, and documentation significantly reduce risks of non-compliance whilst supporting effective fire safety performance.

Key Points to Remember: Fire Ratings Ireland 2025
Ireland’s transition to Euroclass ratings in 2025 represents a fundamental shift requiring updated specification practices and supplier relationships. The transition periods provide necessary flexibility whilst demanding active management of compliance requirements throughout project development and construction.
A1 fire rating provides true non-combustible performance suitable for the most demanding applications including healthcare patient areas and critical structural elements. A2 fire rating offers excellent fire performance with limited combustible content, suitable for general construction applications whilst maintaining high safety standards.
Part B 2025 introduces enhanced requirements expanding sprinkler mandates, improving material performance standards, and integrating fire safety with accessibility requirements. This creates more comprehensive building safety approaches whilst increasing professional responsibilities for design and construction teams.
The expanded fire safety certificate Ireland requirements now cover more building types with enhanced documentation standards and professional certification requirements ensuring thorough design review. Industrial and storage buildings face particular attention under the new regulations.
Design professionals face increased certification requirements and ongoing responsibilities for fire safety performance. This emphasises the need for specialised expertise and continuing education to maintain current knowledge of evolving requirements and best practices. Understanding fire safety liability and implementing effective fire safety management systems become increasingly important as professional responsibilities expand.
Euroclass A1/A2 Ireland requirements demand detailed understanding of performance characteristics and application-specific requirements. This moves beyond simple classification to performance-based selection requiring deeper technical knowledge and supplier collaboration.
Enhanced record-keeping requirements support regulatory compliance whilst providing essential information for ongoing building operation and maintenance. Comprehensive documentation becomes increasingly important for insurance and legal protection.
The integration of fire safety and accessibility requirements creates more complex but more effective building safety strategies. Understanding these relationships ensures comprehensive protection for all building occupants whilst supporting regulatory compliance throughout building life.
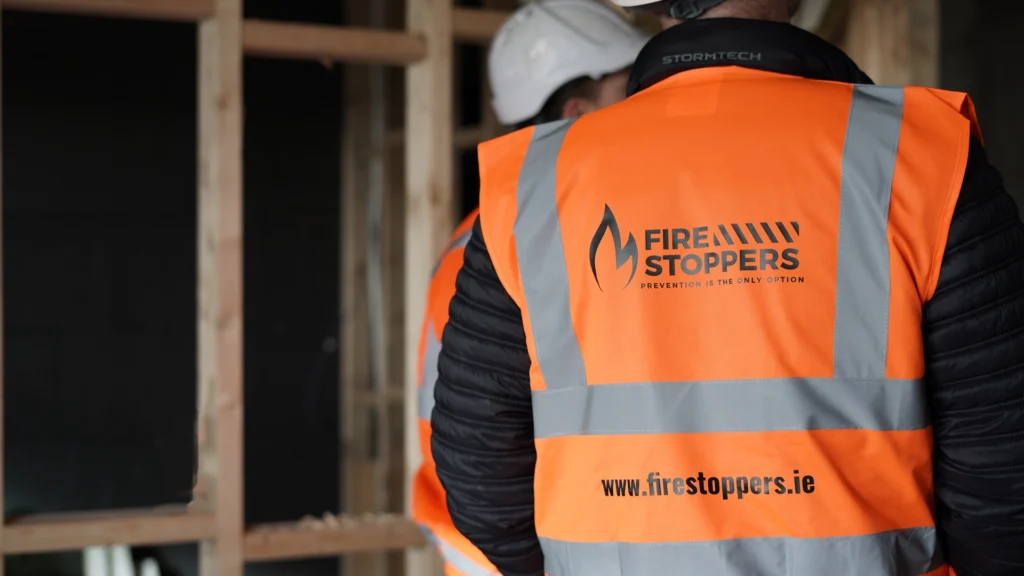
Frequently Asked Questions: Irish Fire Ratings 2025
What certifications do Irish buildings need in 2025?
Most non-residential buildings require fire safety certificates under the expanded 2025 requirements. This includes many industrial and storage buildings previously exempt from certification. Buildings may also require disability access certificates, creating integrated design requirements demanding coordinated compliance strategies.
Are Euroclass ratings mandatory in Ireland?
New construction must use Euroclass ratings where available under current regulations. Legacy Irish ratings remain acceptable during specified transition periods. Reaction to fire properties have a six-month transition period whilst fire resistance ratings receive five years for industry adaptation.
How do fire doors achieve compliance with Irish regulations?
Fire doors must achieve specified FD ratings including FD30, FD60, or FD90 classifications through complete assembly testing. This includes frames, hardware, and sealing systems tested together. Regular maintenance and inspection ensure continued compliance throughout building life.
Which buildings require sprinkler systems under 2025 regulations?
All new care homes must install sprinkler systems regardless of building height, recognising resident vulnerability. Other buildings follow existing thresholds but with enhanced design and maintenance standards reflecting improved technical understanding of sprinkler effectiveness.
What distinguishes A1 from A2 fire ratings in Irish applications?
A1 materials achieve true non-combustible status including concrete, steel, and natural stone, suitable for critical applications requiring maximum fire resistance. A2 materials contain limited combustible content whilst maintaining excellent fire performance, suitable for most construction applications with appropriate design consideration.
How long do fire safety certificate applications require in Ireland?
Standard applications require six to eight weeks for processing under normal circumstances. Complex projects may require ten to twelve weeks including specialist consultations and detailed technical review. Pre-application consultation often streamlines the approval process significantly.
Contact Irish Fire Safety Specialists Today
Navigating Irish Building Regulations 2025 fire safety requirements demands specialised expertise and current knowledge of evolving standards. The transition to Euroclass A1/A2 Ireland ratings, expanded fire safety certificate Ireland requirements, and enhanced Part B compliance creates both opportunities and challenges for construction projects throughout Ireland.
Avoid project delays and compliance difficulties with inadequate fire safety planning. Our certified Irish fire safety specialists provide comprehensive services addressing all aspects of modern fire safety compliance. We offer regulatory compliance consultation navigating S.I. No. 56 of 2025 requirements and Part B compliance strategies. Our fire safety certificate applications service provides complete application preparation and Building Control Authority liaison. Material selection guidance helps interpret Euroclass ratings and identify performance-based alternatives. Active system design integrates sprinkler, detection, and smoke control systems effectively. Professional certification services provide qualified engineer certification for complex fire safety designs.
Our experienced team ensures your projects meet current Irish Building Regulations whilst optimising safety performance and construction costs. We understand the complexities of the transition from legacy Irish standards to modern Euroclass requirements. Our specialists maintain current knowledge of evolving Building Control Authority interpretations and industry best practices.
Schedule your consultation today to discuss your project’s specific fire safety requirements and ensure full compliance with Ireland’s enhanced 2025 fire safety standards. Contact our Irish fire safety certification specialists now for professional guidance on regulatory compliance, material selection, and certification processes that protect both lives and investments.

