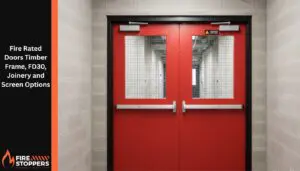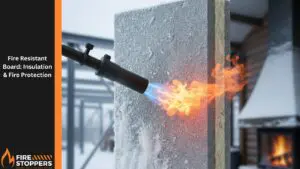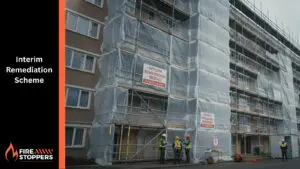Picture this: You’re the building manager for a 20 storey office complex in Dublin city centre. It’s 2 AM, and the fire alarm sounds on the 8th floor. Within minutes, smoke is seeping into the ventilation system, occupants are trapped above the fire floor, and fire brigade crews are struggling to get their equipment to the upper levels.
This nightmare is not uncommon. Ireland recorded over 8,200 building fires in 2023, with Dublin Fire Brigade responding to more than 100 high rise fire call outs annually. Across Europe, fires in tall buildings pose unique risks: evacuation takes longer, smoke spreads vertically, and firefighting access beyond certain heights becomes limited.
The tragic Grenfell Tower fire in 2017 marked a turning point in fire safety regulations. Since then, Irish building regulations and standards have increasingly emphasised the importance of both passive and active fire protection. Understanding how these systems work together is essential for maintaining compliance and safety. For a detailed explanation of passive systems and their critical role in Irish buildings, see our comprehensive guide on understanding passive fire control.
Why High Rise Fire Safety Is Unique

Tall buildings face the stack effect, a phenomenon where hot air rushes upward through stairwells and shafts like a chimney, pushing smoke and toxic gases rapidly to floors far above the fire. Pressure differentials created can exceed 50 pascals, forcing smoke through even minor gaps around fire doors or penetrations. Smoke inhalation accounts for the majority of fatalities in high rise fires, making smoke containment as vital as flame resistance.
Evacuating occupants in high rise buildings is challenging. Test studies show it can take 45 to 70 minutes to evacuate 2,000 people safely from a 20 storey office tower. This contrasts sharply with low rise buildings where evacuation generally takes less than 10 minutes. Due to these limits, fire safety strategies must focus on containment and “defend in place” policies that rely heavily on passive fire protection systems to limit fire and smoke spread. For insight into fire compartmentation principles critical to these strategies, see our article on fire compartmentation in apartment buildings.
Firefighting access is another constraint. Dublin Fire Brigade’s tallest ladder reaches about 30 metres, approximately 10 floors. Above that, firefighters must depend entirely on building systems such as firefighting lifts, dry risers, pressurised stairwells, and compartmentation to control fire spread. The reliability of these systems is paramount; failure reduces the brigade’s ability to respond effectively.
The Five Critical Failure Points in High Rise Buildings
Compartmentalisation failure remains the primary cause of fire spread. Common problems include improperly sealed firestopping around pipes and cables, fire doors that do not close fully due to warped frames or mechanical failure, and ceiling voids connecting multiple floors. To prevent such failures, ongoing maintenance is essential. Monthly inspections of firestop seals and annual fire door surveys are recommended. Learn more about best practices for firestopping and its maintenance to avoid costly failures.
Stairwell pressurisation systems are critical to keeping escape routes smoke free but often suffer from neglect. Failing pressurisation fans, blocked vents, and faulty sensors prevent these systems from performing under fire conditions. Effective fire safety management requires monthly testing and training of building staff, as outlined in our detailed guide to fire safety management.
Fire doors work harder in high rise environments but degrade through constant use and environmental factors. Door closers weaken, intumescent seals degrade or get painted over, and hold open devices can malfunction. Our essential fire door inspection checklist guides regular six monthly inspections to ensure doors maintain their protective role.
Vertical service shafts and penetrations pose high risk if not properly firestopped because they provide pathways for fire and smoke to move unimpeded between floors. Firestopping around these penetrations must be audited regularly, especially after maintenance or upgrades. Detailed guidance on avoiding common firestopping mistakes is available in our dedicated resource.
Standards, Ratings, and Compliance
Understanding fire resistance ratings and Euroclass standards is fundamental. Irish regulations require materials and assemblies to meet specified fire resistance periods to provide sufficient evacuation time and structural protection. Fire resistant walls, doors, and ceilings must maintain integrity under fire conditions for defined durations. Our comprehensive guide on fire ratings and Irish building regulations 2025 covers these critical standards in detail.
Compliance with fire safety regulations, including necessary fire upgrade works, is essential to avoid legal liability and insurance repercussions. For a complete overview, see our article on understanding fire upgrade works.
Practical Solutions and Maintenance

Effective fire safety requires a “floors as fire zones” strategy with dedicated smoke detection, mechanical isolation, and emergency lighting per floor. Redundant, independently pressurised escape routes and refuge areas must be provided. Regular, preventative maintenance is crucial: monthly tests of pressurisation fans and fire door operation, quarterly firestop inspections, and annual integrated system testing are best practice.
Incorporating fire safety technology such as automated HVAC smoke control, real time evacuation communication, and systems monitoring enhances safety and response efficiency. More about how technology transforms fire safety management is discussed in our fire safety technology guide.
Business, Legal, and Sustainability Case
Beyond life safety, fire prevention protects assets and ensures business continuity. The financial impact of high rise fires includes property damage, operational downtime, increased insurance premiums, and legal liability. Investing in proper passive fire protection and maintenance can reduce insurance costs, as detailed in how passive fire protection lowers insurance premiums.
Irish law assigns ultimate responsibility for fire safety compliance to building owners but property managers and facilities teams must also actively manage fire safety risks. For guidance, visit our page on fire safety liability in Ireland.
Next Steps for Building Managers
If responsible for a high rise building, start with a thorough fire safety audit by experts specializing in complex high rise environments. Review all maintenance records to verify the adequacy of system testing and repairs. Walk through escape routes at different times to identify congestion or obstruction. Test integrated fire management systems regularly.
For assistance, Firestoppers specialises in tailored solutions for Ireland’s unique high rise fire safety challenges. Contact us to arrange a comprehensive



